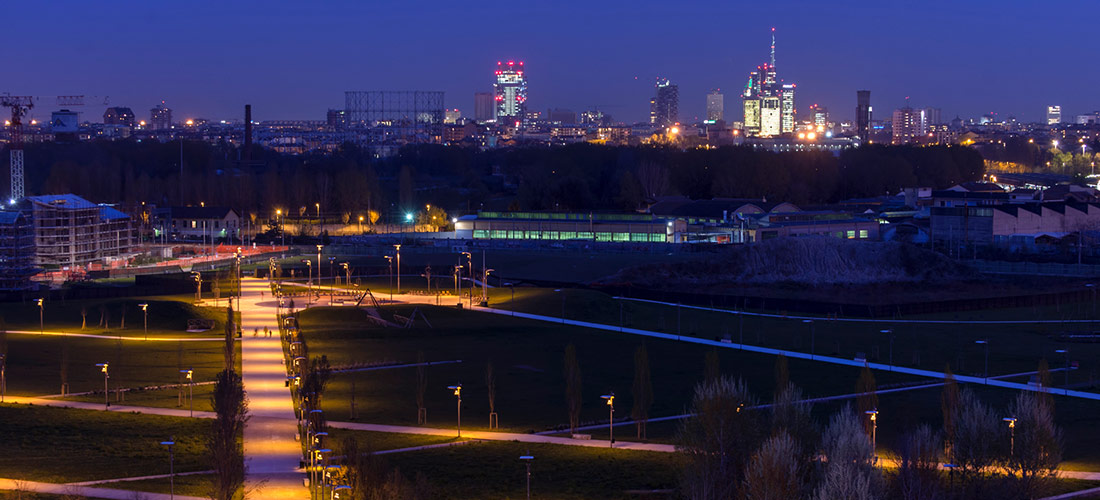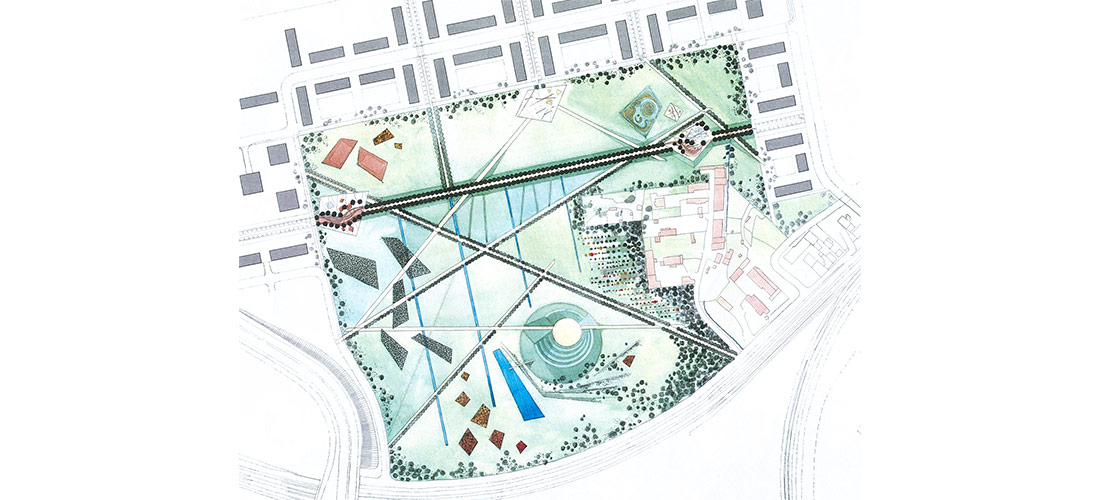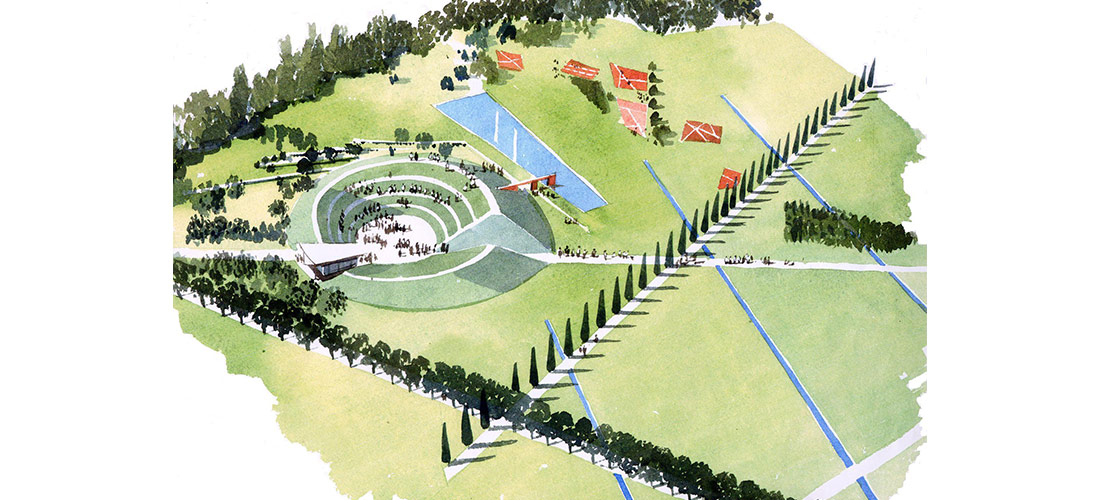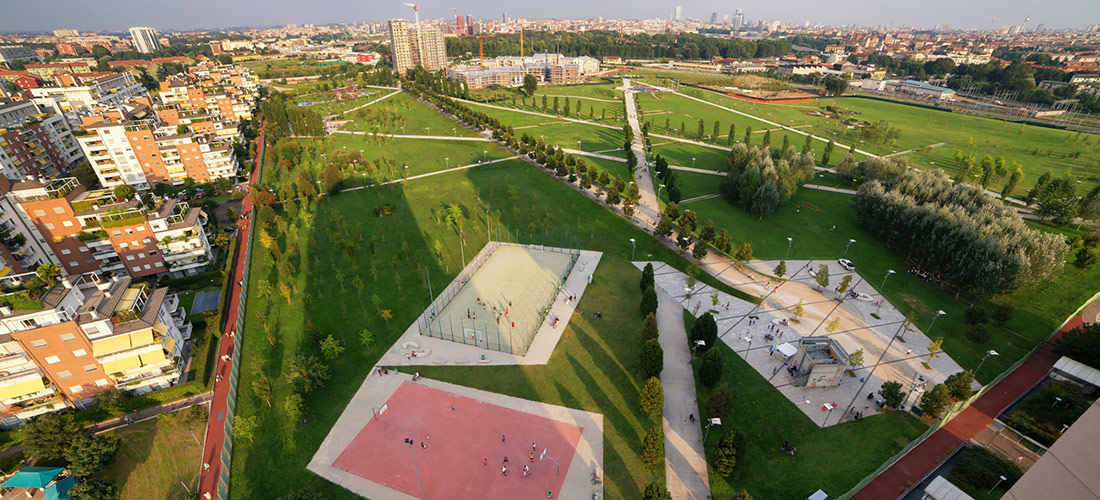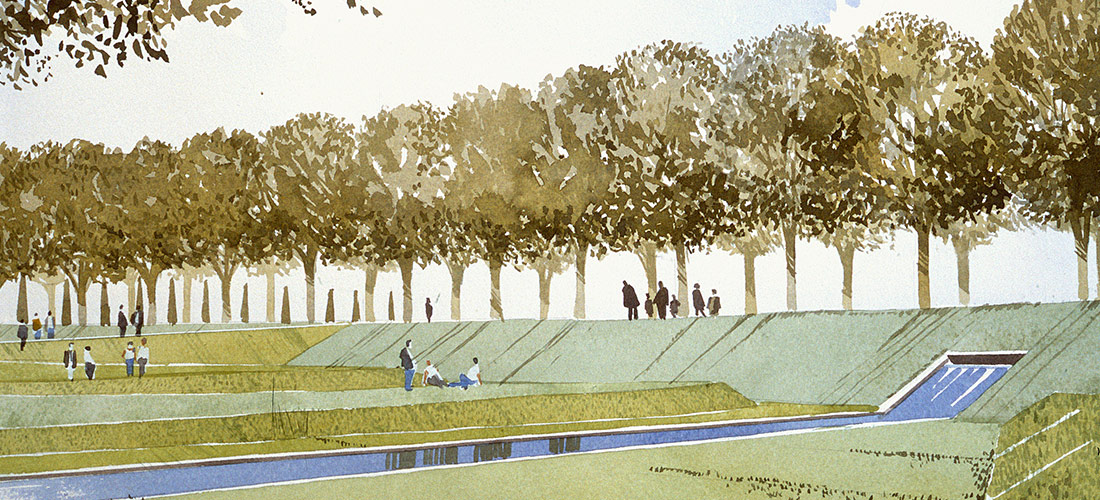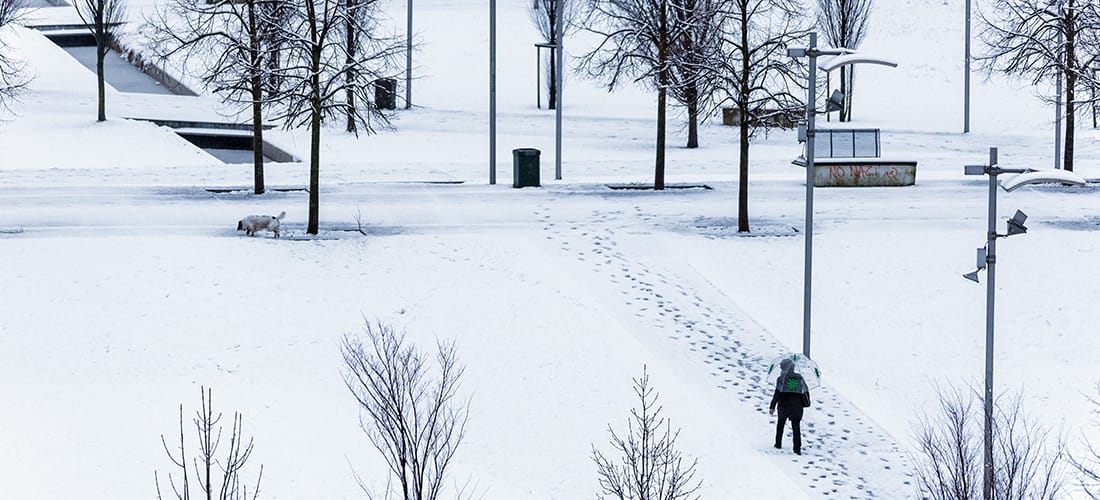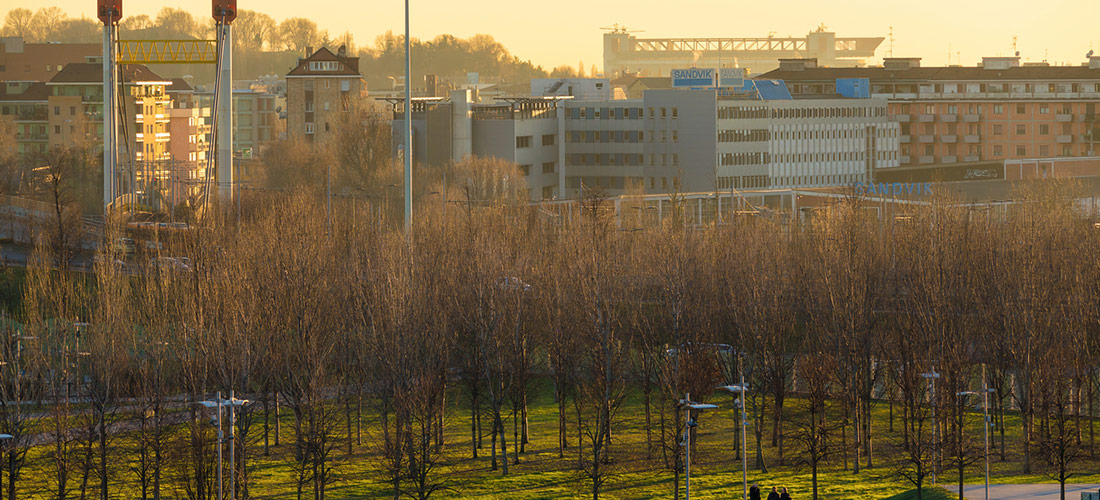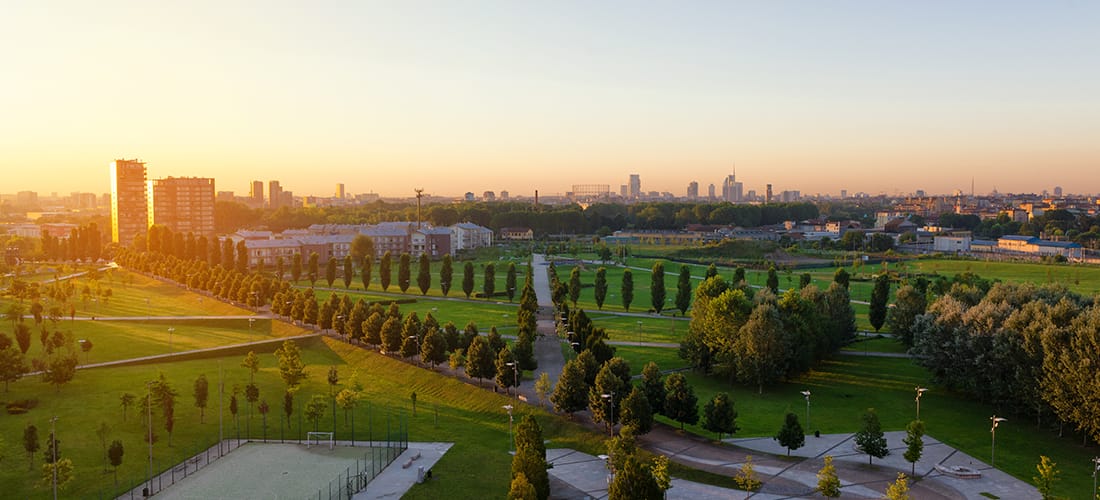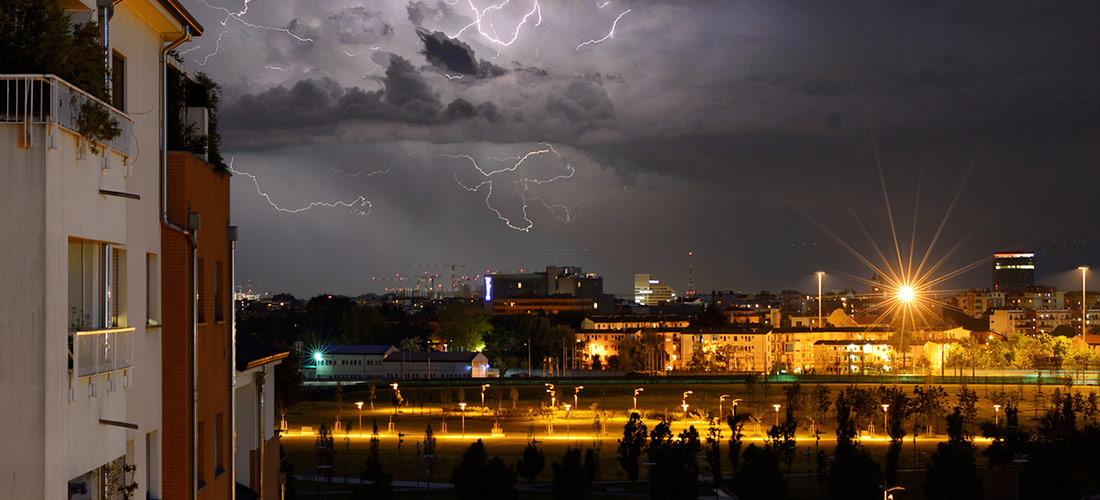Project Description
Parco Franco Verga was one of five new parks planned by Comune di Milano in 1997. Armstrong Bell Landscape Design was invited to design the park which is the focus of a new neighbourhood by EuroMilano with a commercial centre and station to the west. Formerly an oil refinery, the site was a contaminated wasteland bordered on the east by via Porretta, a village street with gardens and cherry trees, a reminder of former times when the site was greener. The design and materials are inspired by the landscape and geology of rural Lombardy where flooded rice fields are divided by raised earth embankments and grids of Poplar trees. The history of Milan, once a city encircled by canals, led to the use of water and earth modelling in the design. A raised earth walkway with an avenue of trees provides an east-west axis. Water pours from the banks to feed four canals running north to south. Grids of poplar trees, canals and a network of paths which link the main desire lines, create an abstract geometry. A piazza with a kiosk is situated at each of the three main entrances, to attract people into the park. Each piazza has a fragmented geometry of granite paving with water and trees. A contoured play area with a ziggurat, kaleidoscope hill, water splash, mosaic seat and a kiosk with murals, lies north of the raised walkway. Ball games areas lie to the north-west. An earth amphitheatre and lake shown on the plan were not implemented by the client and were replaced with a play area. Richly planted small gardens inspired by the cherry trees of via Porretta are scattered across the park.
Location : via Eritrea / via Palizzi, Certosa, North West Milan
Landscape Architect : Armstrong Bell Landscape Design
Architect (for kiosks) : Curzi & Sala
Mural Artist : TV Boy
Perspective artist : Richard Carman
Engineers : Arup
Client : Comune di Milano
Date : 1997-2012
Construction time : Phase 1 (northern area) completed 2006, Phase 2 (southern area) completed 2012
Construction Cost : 11.7 million Euros
Size : 200.000 m.sq
Credits
Photography : Milano Panoramico & Diana Armstrong Bell

